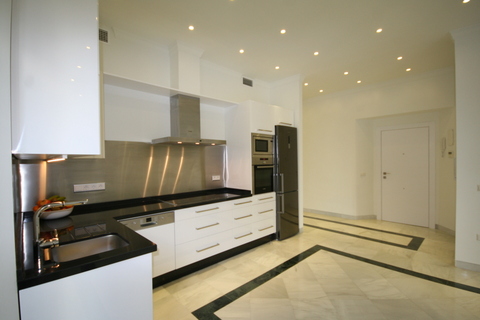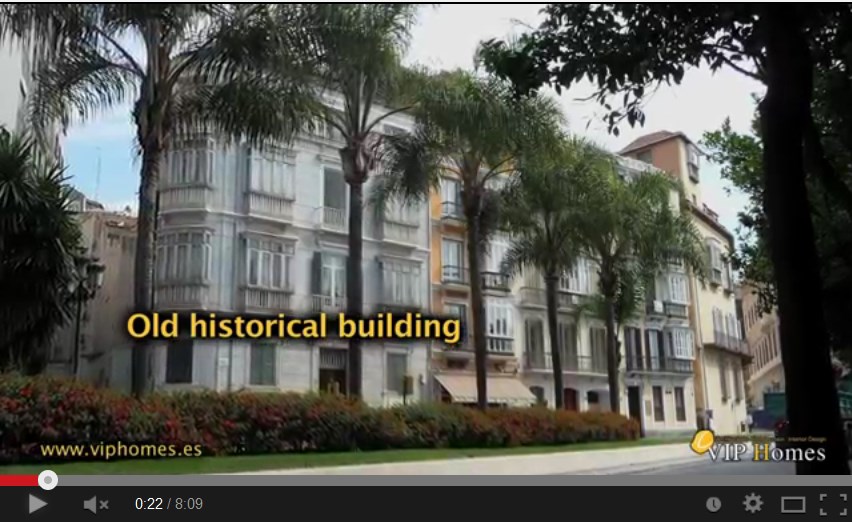Situation
A Protected Historical building renovation in the Old Town of Málaga and just behind the Cathedral was a challenge due to difficulties in the work. 100 sqm apartment, with a very dark inside, closed kitchen in the best area of the home, missing valuable space and brightness.
False ceilings as well as narrow rooms, made the apartment look small, dark, claustrofobic, as well as the interior distribution not well used. Last century electricity installation as well as all the plumbing. No square inside angles as layout was adapted to outside streets.
GALLERY
BEFORE
WORKING
AFTER
3D

Work
Completely stripped, leaving just the outside walls. New interior layout: living area, bathrooms, with updated electricity, plumbing, & windows. Special permition from the strict and controling Authorities in order to be able to change the windows as well as interior layout.
Solution
The distribution has been re-changed completely: with an open & bright living area (kitchen – dining, living & office). Gaining space, y taken reorganizing the interior walls and the falce ceeling, the living area gives a complete new feeling. No false ceilings, creating harmony between the different spaces. Due to lack of square angles (floor, walls, lightning), this had to be adapted to logical layout distribution and eye visualisation.
Result
A modern, oxygenate and bright apartment, with a natural flow from one area into another, where living is a pleasure. First class marble floor with a very carefull thought design.










































